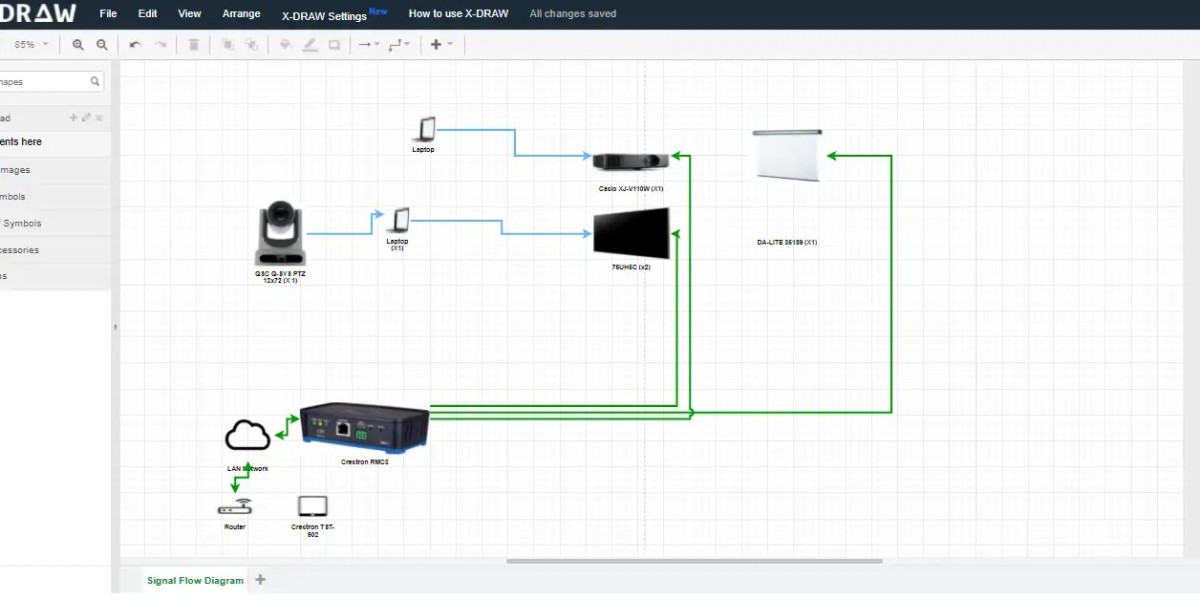In the modern world of architecture, construction, and interior design, having digital floor plans is essential. They make it easier to plan layouts, integrate AV systems, manage construction projects, and collaborate with clients or contractors. Traditionally, creating digital floor plans from blueprints required advanced CAD skills and specialized software. Today, tools like floor plan software simplify the process, making it accessible even to those without extensive technical experience.
In this blog, we will explore the process of converting blueprints into digital floor plans, highlight the benefits of using floor plan software, and provide practical tips to make the conversion accurate and efficient.
1. Why Convert Blueprints into Digital Floor Plans
Blueprints are valuable historical documents that show the layout of a building, but they have limitations in a digital workflow. Converting them into digital floor plans offers several advantages:
Accuracy: Digital tools allow precise measurements and scaling.
Flexibility: Floor layouts can be modified quickly without redrawing.
Integration: Digital plans can be used with AV, lighting, and automation design software.
Collaboration: Shareable digital files enable teamwork between architects, engineers, and clients.
Visualization: Digital floor plans can be enhanced with 3D views, furniture placement, and annotations.
These benefits make digital floor plans an essential tool for modern design and construction projects.
2. Choosing the Right Floor Plan Software
The first step in converting blueprints is selecting the right floor plan software. Features to look for include:
Import Capabilities: Ability to scan or import blueprint images in formats like JPEG, PNG, or PDF.
Scaling Tools: Options to set accurate dimensions based on blueprint measurements.
Drag and Drop Components: Libraries of walls, doors, windows, and furniture for quick placement.
Editing Tools: Easily modify layouts, move walls, or add annotations.
Export Options: Save digital floor plans in multiple formats for presentations, construction, or integration with AV systems.
XTEN-AV provides a versatile platform that supports these features, making the conversion process straightforward and efficient for professionals and beginners alike.
3. Preparing Blueprints for Conversion
Before starting the digital conversion, proper preparation of blueprints is important:
Scan or Photograph: Ensure the blueprint is clear and high resolution to capture details.
Correct Orientation: Align the blueprint so that all measurements are consistent and readable.
Identify Key Elements: Mark walls, doors, windows, and structural elements for reference.
Measure Distances: Note any critical dimensions that may not be clearly labeled on the blueprint.
Proper preparation reduces errors and speeds up the conversion process.
4. Importing Blueprints into Floor Plan Software
Once your blueprint is ready, import it into your floor plan software. Most tools allow you to use the blueprint as a background or reference layer. Key steps include:
Set Scale: Use known dimensions from the blueprint to scale the image accurately.
Trace Walls and Structural Elements: Use the software drawing tools to outline walls, columns, and fixed structures.
Mark Doors and Windows: Place doors and windows in their correct locations using drag and drop symbols from the library.
Using floor plan software ensures that your digital layout maintains the precision of the original blueprint while allowing for modifications and enhancements.
5. Adding Details and Annotations
After the main layout is traced, additional details enhance the usefulness of the digital floor plan:
Furniture and Fixtures: Add desks, chairs, cabinets, and appliances to visualize space usage.
Electrical and AV Points: Mark outlets, switches, speakers, and other AV components for integration planning.
Dimensions and Labels: Clearly annotate room sizes, wall lengths, and other critical measurements.
Zones and Areas: Highlight functional areas such as conference rooms, kitchens, or storage spaces.
These details make the digital floor plan not just a visual representation but a functional tool for planning and implementation.
6. Verifying Accuracy
Accuracy is critical when converting blueprints to digital floor plans. Floor plan software offers tools to verify your work:
Dimension Checking: Compare digital measurements with original blueprint dimensions.
Layer Management: Use separate layers for walls, furniture, and AV components to check alignment.
Simulation or 3D View: Visualize the space in 3D to identify inconsistencies or errors in placement.
Verifying accuracy ensures that your digital floor plan can be confidently used for construction, renovation, or system integration.
7. Exporting and Sharing Digital Floor Plans
Once the digital floor plan is complete, you can export and share it with stakeholders. Floor plan software typically allows export in formats like PDF, PNG, SVG, or DWG. Benefits of exporting include:
Client Presentations: High quality visuals for meetings and approvals.
Contractor Guidance: Clear instructions for construction or installation teams.
Integration with AV or Lighting Systems: Use digital plans in specialized software to plan wiring, speaker placement, and other system details.
Documentation: Maintain digital records for future renovations or expansions.
Digital floor plans provide a versatile, professional, and shareable solution that blueprints alone cannot offer.
8. Tips for a Smooth Conversion Process
To make the conversion process efficient and accurate, consider these tips:
Ensure high resolution and clear blueprints for scanning
Use consistent scaling and measurements throughout the project
Take advantage of prebuilt libraries in floor plan software
Save multiple versions during the conversion process for backup
Regularly review and verify dimensions against the original blueprint
Following these tips reduces errors and ensures a smooth transition from paper to digital.
Conclusion
Converting blueprints into digital floor plans is a valuable step for architects, designers, engineers, and AV professionals. Digital floor plans provide accuracy, flexibility, and collaboration advantages that traditional blueprints cannot match.
Using floor plan software simplifies the process, allowing you to trace layouts, add details, integrate AV components, and share professional plans with clients or contractors. XTEN-AV offers a versatile platform that makes conversion efficient, precise, and user friendly.
By following proper preparation, careful tracing, and thorough verification, you can transform any blueprint into a detailed, functional, and professional digital floor plan with ease. Digital floor plans not only enhance project planning but also improve communication, collaboration, and overall project success.
Read more: https://avsyncstudio.wordpress.com/2025/09/30/10-best-floor-plan-software-for-professionals/






