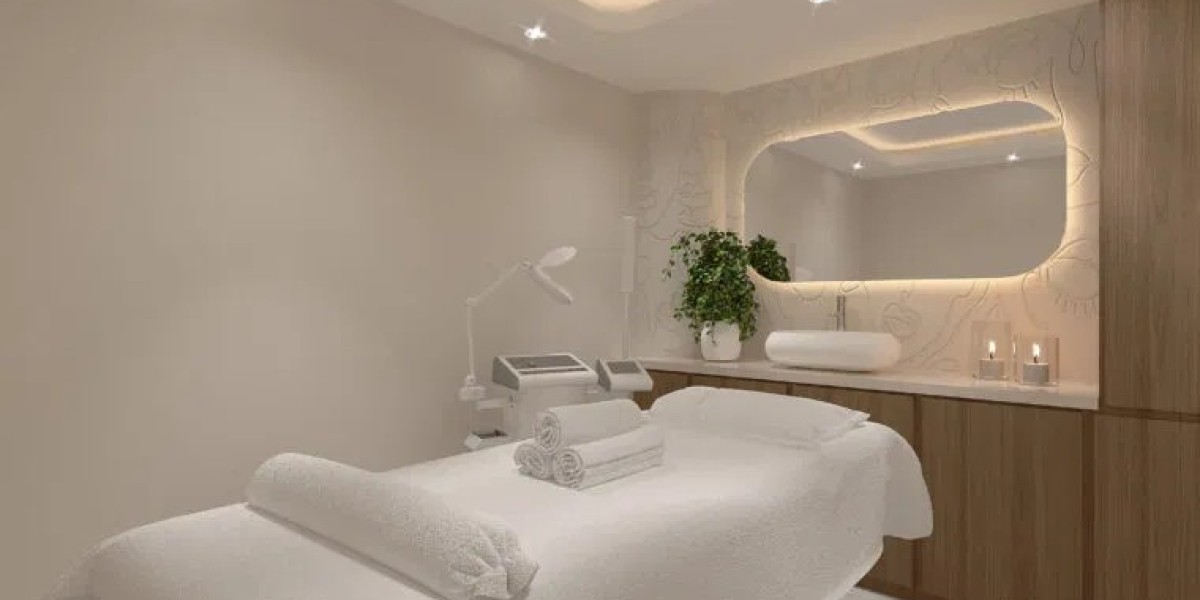Waiting in a clinic can be an anxious experience, especially in fast-paced environments like Dubai. Through thoughtful clinic interior design in Dubai, healthcare providers can ease patient stress, improve first impressions, and boost overall satisfaction. A stress-free waiting area isn't just an aesthetic choice—it plays a vital role in enhancing well-being, building trust, and even influencing treatment outcomes.
In this article, we’ll explore how to transform your clinic’s waiting area into a calm, welcoming environment using evidence-based design strategies tailored for Dubai’s diverse, urban landscape.
Why the Waiting Area Matters in Healthcare Settings
First Impressions Last
The waiting area is often the first physical touchpoint a patient has with your clinic. It establishes the tone for the duration of their stay. An overcrowded, poorly lit, or noisy waiting room can amplify feelings of unease. Conversely, a clean, organized, and calming space can instantly reduce stress and make patients feel valued.
The Psychology Behind Patient Anxiety
Patient anxiety often stems from fear of the unknown, potential diagnosis, or past medical experiences. The environment plays a powerful role in influencing these emotions. Design elements like color, lighting, layout, and even scent can trigger either stress or calmness.
Key Elements of a Stress-Free Waiting Area
Color Psychology for Calming Spaces
Soft, muted colors such as light blues, greens, and warm neutrals are proven to lower heart rate and reduce anxiety. In Dubai’s vibrant climate, earth tones can also harmonize well with natural sunlight and the local architectural context.
? Tip: Avoid harsh reds or stark whites, which can appear clinical and intimidating.
Natural Light and Smart Lighting Design
Sunlight has been shown to improve mood and regulate circadian rhythms. Maximizing natural light through large windows or skylights can elevate the mood of your patients.
When natural light isn't available, consider installing dimmable LED lights with warmer temperatures (around 2700K–3000K) to mimic daylight without causing glare.
Comfortable and Ergonomic Seating
In high-traffic areas like clinics in Dubai, seating must cater to a variety of patients, including the elderly, children, and those with mobility challenges. Choose chairs with adequate back support, armrests, and easy-to-clean upholstery.
? Tip: Arrange seats to allow personal space between patients—this reduces feelings of crowding.
Acoustics and Sound Control
Noise is a top contributor to patient stress. Acoustic ceiling tiles, wall panels, and soft flooring materials (like carpet tiles or rubber) can help absorb ambient noise.
Consider soft background music or sound masking systems to create a tranquil ambiance and maintain patient privacy during conversations.
Incorporating Biophilic Design in Clinics
Biophilic design—bringing elements of nature into built spaces—is gaining traction in modern clinic interior design in Dubai. It appeals to our innate connection with nature and is proven to reduce stress, enhance focus, and improve overall satisfaction.
? Elements to consider:
Indoor plants (real or high-quality artificial)
Water features like tabletop fountains
Natural materials (wood, stone, rattan)
Nature-inspired artwork
Cultural Sensitivity in Dubai’s Diverse Demographic
Dubai’s patient population is diverse, including expats and locals from various cultural and religious backgrounds. Cultural inclusivity in design enhances patient comfort and respect.
? Design tips for inclusivity:
Provide gender-segregated seating if needed
Include signage in multiple languages (Arabic, English, etc.)
Respect cultural preferences for privacy and modesty
Technology Integration for Convenience
Modern clinics should incorporate technology that eases the waiting process and communicates efficiency:
? Examples:
Self check-in kiosks
Real-time waiting time displays
Charging stations
Free high-speed Wi-Fi
These elements not only add functionality but also offer a distraction, reducing perceived wait times and anxiety.
Cleanliness, Air Quality, and Hygiene
Post-pandemic, hygiene expectations are higher than ever. Design your space to look—and be—clean:
? Design considerations:
Use antimicrobial materials (for handles, counters, etc.)
Air purifiers to enhance indoor air quality
Clear visual zoning for sanitation stations
Layout and Flow Optimization
A chaotic layout can increase stress. Ensure that patients can easily find reception, washrooms, and consultation rooms without confusion.
? Key principles:
Direct line of sight from entry to reception
Logical, barrier-free navigation paths
Separate sick and well waiting areas where possible
Final Thoughts: Balancing Aesthetics and Functionality
A calming waiting area doesn’t require a massive budget—it requires intentional design choices. Clinic interior design in Dubai should strike a balance between aesthetics, cultural sensitivity, and user-centric functionality. When done right, it can significantly reduce anxiety, build trust, and improve the overall healthcare experience.






