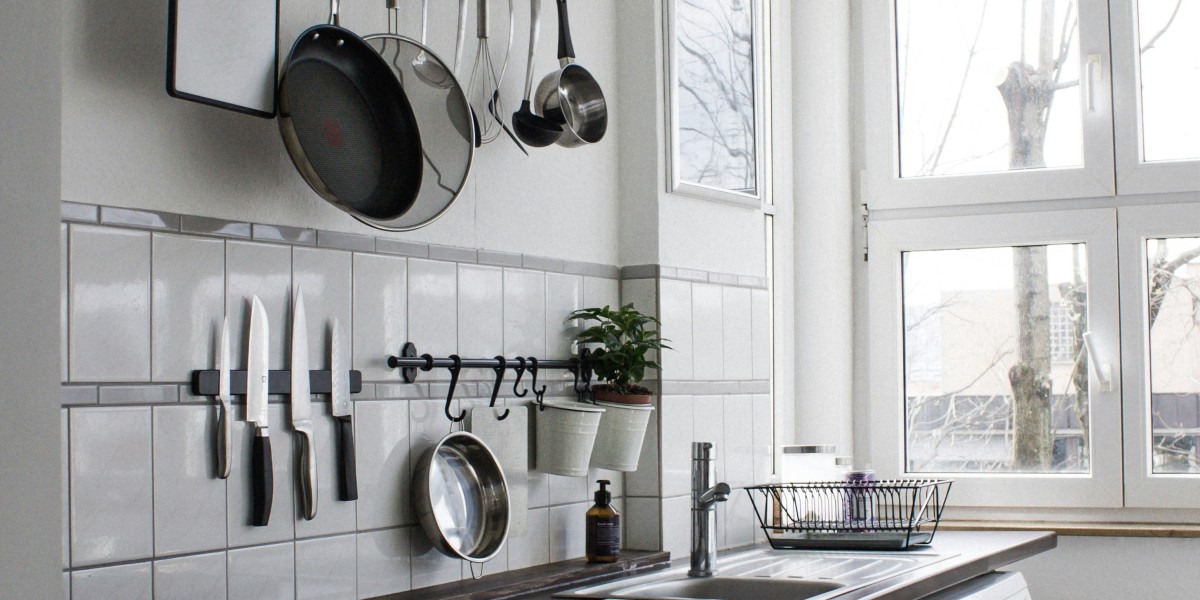A well-designed commercial kitchen equipment isn't just about the equipment—it's about workflow, space efficiency, and safety. Whether you're opening a new restaurant, upgrading an old kitchen, or launching a cloud kitchen, the right layout can dramatically improve speed, reduce labor costs, and increase food quality. At Mariot Kitchen Equipment dubai, we’ve helped hundreds of businesses across the UAE plan and build kitchens that perform at the highest level.
In this guide, we’ll walk you through how to design a commercial kitchen equipment that supports your team, streamlines service, and meets all local health and safety codes.
Why Kitchen Layout Matters
Every square meter of your kitchen impacts how smoothly your operation runs. A poorly planned kitchen can lead to:
Staff bumping into each other during rush hours
Wasted time walking between workstations
Cross-contamination between raw and cooked food
Delays in service or cold dishes being served
Inadequate ventilation and overheating
On the other hand, a well-optimized kitchen layout boosts productivity, improves food safety, and ensures your investment in equipment pays off.
The 5 Essential Kitchen Zones
The most productive commercial kitchens are built around these five zones:
1. Storage Zone
For dry goods, cold storage (refrigerators and freezers), and non-food supplies. Plan this near the receiving area or loading dock.
2. Preparation Zone
Where ingredients are cleaned, chopped, and prepped. This area needs plenty of counter space, sinks, and prep tools. Position it near cold storage and cooking areas.
3. Cooking Zone
Includes ranges, fryers, grills, ovens, and ventilation hoods. This is the heart of the kitchen and must be designed to support smooth line cooking.
4. Plating/Service Zone
Where finished dishes are assembled, garnished, and handed to service staff. It should be close to the cooking zone and pass-through window or POS station.
5. Cleaning/Washing Zone
For dishwashers, pot sinks, and drying racks. This area must be separate from food zones to meet UAE hygiene regulations.
At Mariot Kitchen Equipment, we help clients define and lay out each zone efficiently—custom-fabricating stainless steel workstations, counters, and sinks that suit each kitchen’s space.
Popular Commercial Kitchen Layouts
Choosing the right layout depends on your available space, menu, and team size. Common designs include:
1. Assembly Line Layout
Ideal for high-volume operations like fast food or cafeterias. Staff work in a straight line from prep to plating. It’s efficient, fast, and supports large orders.
2. Island Layout
Best for large kitchens where cooking equipment is grouped in the center, with prep and washing around the perimeter. Great for open-kitchen designs.
3. Zone-Style Layout
Used in fine dining and à la carte kitchens. Each chef has their own station (grill, sauté, dessert, etc.), increasing specialization and food quality.
4. Galley Layout
Works well in narrow spaces or food trucks. Prep and cooking zones are on opposite walls. Compact, but must be organized to prevent congestion.
5. Open Kitchen Layout
Letting customers see the action enhances transparency and trust. We build custom counters, sneeze guards, and pass-through windows for safety and style.
Key Design Principles for Productivity
1. Minimize Unnecessary Movement
Position prep tables, fridges, and cookers so chefs don’t need to walk far. Place ingredients and tools within arm’s reach.
2. Keep Raw and Cooked Areas Separate
Avoid cross-contamination by separating meat prep sinks from salad or plating areas.
3. Use Custom Equipment to Maximize Space
We fabricate stainless steel counters, shelving, and combination units that fit your space perfectly and eliminate dead zones.
4. Ensure Proper Ventilation
We design and install custom ventilation hoods to remove heat, smoke, and grease, keeping the kitchen safe and cool.
5. Include Adequate Lighting
Bright, focused lighting above prep and cooking areas reduces errors and improves safety.
6. Allow for Staff Flow
Make sure aisles are at least 1 meter wide in high-traffic areas and 1.5 meters for main work corridors.
Municipality Compliance and Health Codes
In Dubai, Sharjah, and Abu Dhabi, kitchen layout must comply with strict regulations regarding:
Sink placement and food zones
Grease trap installations
Waste management
Ventilation and hood systems
Fire safety equipment spacing
At Mariot Kitchen Equipment, we work with certified consultants to ensure your kitchen passes municipality inspections with confidence. We also help with MEP coordination, HACCP compliance, and contractor liaison.
Planning Tips Before You Start
Finalize your menu first: Your equipment and layout should support your dishes, not the other way around.
Measure your space accurately: Send us your floorplan and we’ll help with 2D/3D kitchen layout drawings.
Think long-term: Allow space for future expansion or new menu items.
Work with professionals: Our design team will help you avoid costly mistakes like poor ventilation, dead space, or underpowered appliances.
Visit Our UAE Showrooms and Factory
Want to see real kitchen setups and consult with experts? Visit any of our Mariot locations:
Mariot Kitchen Equipment – Dubai Branch
Map Location
Sharjah Al Majaz Branch
View Location
Sharjah Stainless Steel Fabrication Factory
Factory Tour
Abu Dhabi Branch
Location Link
Main Showroom & Google Listing
Click Here
Contact Mariot Kitchen Equipment
Need help planning your kitchen? Book a free consultation or site visit with our team today.
Landline: +971 4 288 2777
Mobile / WhatsApp: +971 50 995 5446
Email: admin@mariotkitchen.com
Follow Us for Ideas and Projects
Instagram: @mariotuae
Facebook: Mariot UAE
Pinterest: Mariot Kitchen Equipment
YouTube: Mariot Projects Channel
LinkedIn: Mariot Kitchen Equipment
Final Thoughts
Planning your commercial kitchen layout with precision is one of the best investments you can make. The right setup saves time, increases productivity, ensures food safety, and supports your brand’s growth. With decades of experience, custom fabrication capabilities, and full UAE coverage, Mariot Kitchen Equipment is your trusted partner in building kitchens that work.






